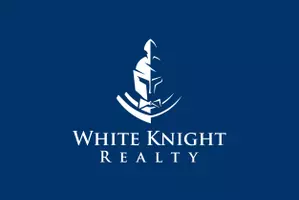$1,450,000
For more information regarding the value of a property, please contact us for a free consultation.
4400 Honeyvine Lane Prosper, TX 75078
4 Beds
5 Baths
5,078 SqFt
Key Details
Property Type Single Family Home
Sub Type Single Family Residence
Listing Status Sold
Purchase Type For Sale
Square Footage 5,078 sqft
Price per Sqft $285
Subdivision Windsong Ranch Ph 3B
MLS Listing ID 20977842
Sold Date 08/27/25
Style Traditional
Bedrooms 4
Full Baths 4
Half Baths 1
HOA Fees $180/qua
HOA Y/N Mandatory
Year Built 2016
Annual Tax Amount $26,612
Lot Size 0.298 Acres
Acres 0.298
Property Sub-Type Single Family Residence
Property Description
Experience the pinnacle of modern living in this better-than-new, fully redesigned Windsong Ranch residence, where no expense was spared and no detail overlooked. Situated on a spacious corner lot, this stunning 4-bedroom residence offers a thoughtfully designed layout that seamlessly blends elegant, yet comfortable, living and entertaining spaces.
Inside, you'll find gorgeous hardwood and tile, functional custom built-ins, and designer lighting and hardware throughout. The chef's open-concept kitchen is a culinary masterpiece, featuring professional-grade Bertazzoni appliances, a 36” gas range, 12.5-foot waterfall island, custom vent hood, wine station with fridge, and a walk-in pantry.
The luxurious owner's retreat is a true sanctuary, with a freestanding soaking tub, walk-in shower, double vanities, and a custom closet with makeup vanity. The ideal split-bedroom floor plan offers privacy for everyone: the primary suite and an in-law, guest, or nanny suite (with full bath and walk-in closet) are tucked into separate wings, while additional secondary bedrooms share their own living area. Upstairs, enjoy a spacious game room, full bath, and kitchenette.
Abundant windows flood the home with natural light and provide serene views of the backyard. (A pool rendering is available.) Additional highlights include a private office with French doors, huge laundry and mudrooms, fully insulated and epoxied 3-car garage, 15-foot sliding door with remote-controlled screen, solid-core doors, custom wood cabinetry, new plumbing fixtures, data closet, two wine stations with fridges, new roof, new gutters, fresh landscaping, and so much more!
Expertly renovated and ready to welcome you home!
Location
State TX
County Denton
Community Club House, Community Pool, Community Sprinkler, Curbs, Fishing, Fitness Center, Greenbelt, Jogging Path/Bike Path, Park, Pickle Ball Court, Playground, Pool, Sidewalks, Tennis Court(S), Other
Direction GPS
Rooms
Dining Room 3
Interior
Interior Features Built-in Features, Built-in Wine Cooler, Chandelier, Decorative Lighting, Double Vanity, Dry Bar, Eat-in Kitchen, High Speed Internet Available, In-Law Suite Floorplan, Kitchen Island, Open Floorplan, Paneling, Sound System Wiring, Vaulted Ceiling(s), Walk-In Closet(s), Wet Bar, Wired for Data
Heating Central, ENERGY STAR Qualified Equipment, Fireplace(s), Natural Gas
Cooling Ceiling Fan(s), Central Air, Electric, ENERGY STAR Qualified Equipment
Flooring Carpet, Tile, Wood
Fireplaces Number 2
Fireplaces Type Brick, Gas, Living Room, Outside
Appliance Dishwasher, Disposal, Electric Oven, Gas Cooktop, Ice Maker, Microwave, Plumbed For Gas in Kitchen, Refrigerator, Tankless Water Heater, Vented Exhaust Fan
Heat Source Central, ENERGY STAR Qualified Equipment, Fireplace(s), Natural Gas
Laundry Utility Room, Full Size W/D Area
Exterior
Exterior Feature Courtyard, Covered Patio/Porch, Rain Gutters, Lighting
Garage Spaces 3.0
Fence Wood
Community Features Club House, Community Pool, Community Sprinkler, Curbs, Fishing, Fitness Center, Greenbelt, Jogging Path/Bike Path, Park, Pickle Ball Court, Playground, Pool, Sidewalks, Tennis Court(s), Other
Utilities Available City Sewer, City Water
Roof Type Composition
Total Parking Spaces 3
Garage Yes
Building
Lot Description Corner Lot, Few Trees, Landscaped, Lrg. Backyard Grass, Sprinkler System
Story Two
Foundation Slab
Level or Stories Two
Structure Type Brick,Rock/Stone
Schools
Elementary Schools Windsong Ranch
Middle Schools William Rushing
High Schools Prosper
School District Prosper Isd
Others
Ownership Ask Agent
Acceptable Financing Cash, Conventional, FHA
Listing Terms Cash, Conventional, FHA
Financing VA
Special Listing Condition Aerial Photo, Survey Available
Read Less
Want to know what your home might be worth? Contact us for a FREE valuation!

Our team is ready to help you sell your home for the highest possible price ASAP

©2025 North Texas Real Estate Information Systems.
Bought with Lisa Alleva • Coldwell Banker Apex, REALTORS

