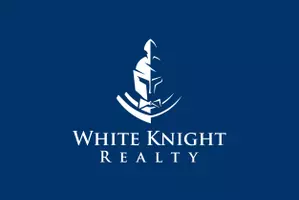1423 Misty Glen Lane Dallas, TX 75232
3 Beds
2 Baths
1,746 SqFt
UPDATED:
Key Details
Property Type Single Family Home
Sub Type Single Family Residence
Listing Status Active
Purchase Type For Sale
Square Footage 1,746 sqft
Price per Sqft $177
Subdivision Highland Oaks 03 Inst 02
MLS Listing ID 21044403
Style Ranch,Traditional
Bedrooms 3
Full Baths 2
HOA Y/N None
Year Built 1962
Annual Tax Amount $6,005
Lot Size 8,189 Sqft
Acres 0.188
Property Sub-Type Single Family Residence
Property Description
Step inside to find a formal living room and dining area filled with natural light from a stunning picture window, setting the tone for gatherings and elegant entertaining. The heart of the home opens into a bright kitchen with breakfast nook, boasting shaker-style cabinetry, subway tile backsplash, and a large island overlooking the family living room with a wood-burning fireplace. Sliding glass doors extend the living space outdoors to a covered back patio, ideal for relaxing evenings or weekend barbecues.
The backyard is fully fenced with board-on-board privacy fencing, and includes a charming brick shed for storage or hobby space. Alley access leads to the two-car garage, complete with a utility closet for convenience.
The private owner's suite offers a fresh, spa-like bathroom with walk-in shower and stylish finishes, while two additional bedrooms share a beautifully updated second bath with dual vanities.
This move-in ready, upgraded home delivers the best of Dallas living—modern updates, functional spaces, and a welcoming neighborhood.
Location
State TX
County Dallas
Community Curbs
Direction From LBJ (I-635), exit Marsh Ln, head south, left on Forest Ln, right on Midway Rd, then left on Misty Glen Dr — home is on the left.
Rooms
Dining Room 2
Interior
Interior Features Cable TV Available, Central Vacuum
Heating Central, Electric, Fireplace(s)
Cooling Central Air
Flooring Carpet
Fireplaces Number 1
Fireplaces Type Brick, Den, Family Room, Gas, Gas Logs, Gas Starter, Living Room
Appliance Dishwasher, Disposal, Gas Cooktop, Gas Oven, Gas Range, Gas Water Heater, Microwave, Convection Oven, Plumbed For Gas in Kitchen
Heat Source Central, Electric, Fireplace(s)
Laundry Gas Dryer Hookup, In Garage, Full Size W/D Area, On Site
Exterior
Garage Spaces 2.0
Fence Back Yard, Wood
Community Features Curbs
Utilities Available City Sewer, City Water, Concrete, Curbs, Individual Gas Meter, Natural Gas Available, Sidewalk
Roof Type Composition
Total Parking Spaces 2
Garage Yes
Building
Story One
Foundation Pillar/Post/Pier
Level or Stories One
Structure Type Brick
Schools
Elementary Schools Turneradel
Middle Schools Atwell
High Schools Carter
School District Dallas Isd
Others
Ownership See Tax Records
Acceptable Financing Cash, Conventional, FHA, VA Loan
Listing Terms Cash, Conventional, FHA, VA Loan
Virtual Tour https://www.propertypanorama.com/instaview/ntreis/21044403






