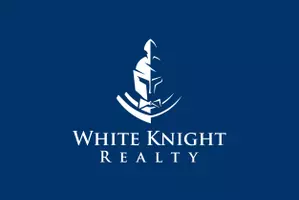14351 Haymeadow Drive Dallas, TX 75254
3 Beds
3 Baths
1,622 SqFt
UPDATED:
Key Details
Property Type Single Family Home
Sub Type Single Family Residence
Listing Status Active
Purchase Type For Sale
Square Footage 1,622 sqft
Price per Sqft $194
Subdivision Haymeadow Twnhs
MLS Listing ID 21044512
Style Traditional
Bedrooms 3
Full Baths 2
Half Baths 1
HOA Fees $80/mo
HOA Y/N Mandatory
Year Built 1978
Annual Tax Amount $7,017
Lot Size 3,092 Sqft
Acres 0.071
Lot Dimensions 31x100
Property Sub-Type Single Family Residence
Property Description
*KEY FEATURES*
New paint throughout, updated light oak hardwood flooring, decorative lighting & updated bathrooms, private landscaped patio, oversized 2-car garage with 2 storage closets + workshop area, community pool, Preston Ridge walking trail
*PRIME LOCATION*
Perfectly situated with easy access to highways 75 and 635, and just minutes from premier shopping, dining, and entertainment.
*DISCOUNTED RATE* options and no lender fee future refinancing may be available for qualified buyers of this home
Location
State TX
County Dallas
Community Community Pool
Direction **If using GPS, please note that property is on Haymeadow DRIVE, not Circle.** From Coit Rd & LBJ Freeway, head north to light at Haymeadow Drive and turn left. Home is on the right.
Rooms
Dining Room 1
Interior
Interior Features Decorative Lighting, Granite Counters, High Speed Internet Available, Open Floorplan, Walk-In Closet(s)
Heating Central, Natural Gas
Cooling Central Air, Electric
Flooring Ceramic Tile, Hardwood
Fireplaces Number 1
Fireplaces Type Brick, Masonry
Appliance Built-in Gas Range, Dishwasher, Disposal, Dryer, Electric Oven, Gas Cooktop, Gas Water Heater, Microwave, Refrigerator, Vented Exhaust Fan, Washer
Heat Source Central, Natural Gas
Laundry Electric Dryer Hookup, Full Size W/D Area, Washer Hookup
Exterior
Garage Spaces 2.0
Fence Wood
Community Features Community Pool
Utilities Available Alley, City Sewer, City Water
Roof Type Composition
Total Parking Spaces 2
Garage Yes
Building
Lot Description Corner Lot, Few Trees, Landscaped
Story Two
Foundation Slab
Level or Stories Two
Structure Type Brick,Siding
Schools
Elementary Schools Northwood
High Schools Richardson
School District Richardson Isd
Others
Ownership See Record
Acceptable Financing Cash, Conventional, FHA, VA Loan
Listing Terms Cash, Conventional, FHA, VA Loan
Virtual Tour https://www.propertypanorama.com/instaview/ntreis/21044512






