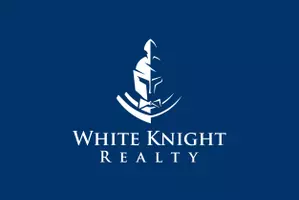5609 Brookside Drive Denton, TX 76226
3 Beds
4 Baths
1,840 SqFt
UPDATED:
Key Details
Property Type Single Family Home
Sub Type Single Family Residence
Listing Status Active
Purchase Type For Sale
Square Footage 1,840 sqft
Price per Sqft $200
Subdivision Country Lakes North
MLS Listing ID 21034808
Style Traditional
Bedrooms 3
Full Baths 4
HOA Fees $425
HOA Y/N Mandatory
Year Built 2006
Annual Tax Amount $7,259
Lot Size 5,837 Sqft
Acres 0.134
Property Sub-Type Single Family Residence
Property Description
The spacious primary suite is a true retreat, complete with dual walk-in closets that offer ample storage and convenience. Gather around the cozy fireplace on cool evenings, or enjoy the seamless flow of open living spaces designed for relaxation and connection.
Outside, your private backyard oasis awaits. Backing to a tranquil greenbelt with a serene pond view, it's the perfect backdrop for morning coffee, weekend barbecues, or simply unwinding in nature. The oversized yard provides endless opportunities for play, gardening, or creating the outdoor retreat of your dreams.
Community amenities add to the appeal, with a sparkling resort-style pool, scenic walking and jogging trails, and inviting spaces to stay active and connected.
This home truly offers the best of both worlds—peaceful surroundings with modern comforts, all in a welcoming neighborhood. Don't miss your chance to make it yours! New roof 8-23
Location
State TX
County Denton
Community Community Pool, Curbs, Greenbelt, Jogging Path/Bike Path, Sidewalks
Direction From I35W exit Crawford Rd. 2nd exit at traffic circle to John Paine road. Right on trailside. Left on brookside. Home on the right
Rooms
Dining Room 1
Interior
Interior Features Cable TV Available, Decorative Lighting, Eat-in Kitchen, Granite Counters, High Speed Internet Available, Pantry, Walk-In Closet(s)
Flooring Carpet, Ceramic Tile, Luxury Vinyl Plank
Fireplaces Number 1
Fireplaces Type Gas
Appliance Dishwasher, Disposal, Gas Cooktop, Gas Range, Gas Water Heater, Microwave
Laundry Electric Dryer Hookup, Full Size W/D Area, Washer Hookup
Exterior
Garage Spaces 2.0
Fence Wood, Wrought Iron
Community Features Community Pool, Curbs, Greenbelt, Jogging Path/Bike Path, Sidewalks
Utilities Available Cable Available, City Sewer, City Water, Concrete, Curbs
Roof Type Composition
Total Parking Spaces 2
Garage Yes
Building
Story One
Foundation Slab
Level or Stories One
Structure Type Brick
Schools
Elementary Schools Ryanws
Middle Schools Mcmath
High Schools Denton
School District Denton Isd
Others
Ownership Webb
Acceptable Financing Cash, Conventional, FHA, VA Loan
Listing Terms Cash, Conventional, FHA, VA Loan
Virtual Tour https://www.propertypanorama.com/instaview/ntreis/21034808






