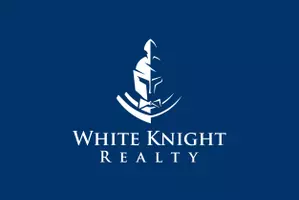1610 Summercrest Drive Cleburne, TX 76033
3 Beds
2 Baths
1,780 SqFt
UPDATED:
Key Details
Property Type Single Family Home
Sub Type Single Family Residence
Listing Status Active
Purchase Type For Sale
Square Footage 1,780 sqft
Price per Sqft $196
Subdivision Cross Creek Estates Sec
MLS Listing ID 21013198
Style Traditional
Bedrooms 3
Full Baths 2
HOA Fees $120/ann
HOA Y/N Mandatory
Year Built 2019
Annual Tax Amount $5,848
Lot Size 0.371 Acres
Acres 0.371
Property Sub-Type Single Family Residence
Property Description
Year Built: 2019
Large Lot Approx. 1780 sq. ft.
Open Concept Floor Plan
3 Bedrooms & 2 Baths
Custom Shaker Kitchen Cabinets
(2 with Glass Fronts)
Cabinet Color White Upper & Gray Lower
Granite Countertops & White Subway Tile Backsplash
Oversized Island - Host Family &
Friends
Stainless Single Bowl Large Kitchen Sink Stainless Appliances
Stone Fireplace - Wood Burning
Shiplap Backdrop & White Wood Mantle
Crown Molding & Embellished Baseboards
Tile Wood Floors
Laundry Room with Shiplap Wall & Built-In Mudroom Bench, Granite Countertop Work Space, 2 Shelves & 4 Cabinets
Master Bedroom Tray Ceiling
Master Bedroom Walk-In Closet with Built-Ins
Master Bath With Garden Tub, Walk-In Shower & Double Rectangle Sinks
5 Panel Shaker Doors
2 Car Garage with Opener
2 Inch Plantation Blinds
Spray Foam Insulation
Heating-AC Limited Warranty
Glass Storm Backdoor with Doggie Door
Covered Back Porch.
Landscaped Garden
Location
State TX
County Johnson
Direction From Chisholm Trail Parkway south continue north on Nolan River Road for 3 miles. Turn right on Riverway Drive. Turn left on Summercrest Drive. 1610 Summercrest Drive is on your right.
Rooms
Dining Room 1
Interior
Interior Features Built-in Features, Eat-in Kitchen, Granite Counters, Kitchen Island, Open Floorplan, Pantry, Walk-In Closet(s)
Heating Central, Electric, ENERGY STAR Qualified Equipment, Fireplace(s)
Cooling Ceiling Fan(s), ENERGY STAR Qualified Equipment
Flooring Tile
Fireplaces Number 1
Fireplaces Type Living Room, Wood Burning
Appliance Dishwasher, Disposal, Electric Oven, Electric Range, Microwave, Convection Oven, Double Oven, Vented Exhaust Fan
Heat Source Central, Electric, ENERGY STAR Qualified Equipment, Fireplace(s)
Exterior
Exterior Feature Private Yard
Garage Spaces 2.0
Carport Spaces 2
Fence Back Yard, Wood
Utilities Available City Sewer, City Water, Curbs, Sidewalk
Roof Type Composition
Total Parking Spaces 2
Garage Yes
Building
Lot Description Adjacent to Greenbelt, Subdivision
Story One
Foundation Slab
Level or Stories One
Structure Type Brick
Schools
Elementary Schools Gerard
Middle Schools Lowell Smith
High Schools Cleburne
School District Cleburne Isd
Others
Restrictions Easement(s),Timber Lease(s)
Ownership Britney D. Lowe
Acceptable Financing Cash, Conventional, FHA, VA Loan
Listing Terms Cash, Conventional, FHA, VA Loan
Virtual Tour https://www.propertypanorama.com/instaview/ntreis/21013198






