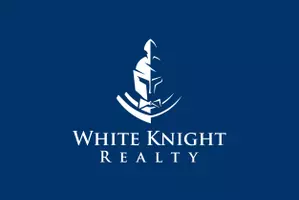10270 Kilkenny Place Dallas, TX 75228
3 Beds
2 Baths
1,655 SqFt
OPEN HOUSE
Sat Jun 14, 2:00pm - 4:00pm
Sun Jun 15, 2:00pm - 4:00pm
UPDATED:
Key Details
Property Type Single Family Home
Sub Type Single Family Residence
Listing Status Active
Purchase Type For Sale
Square Footage 1,655 sqft
Price per Sqft $317
Subdivision Eastridge Park
MLS Listing ID 20964506
Bedrooms 3
Full Baths 2
HOA Y/N None
Year Built 1953
Annual Tax Amount $7,973
Lot Size 8,755 Sqft
Acres 0.201
Property Sub-Type Single Family Residence
Property Description
Interior Highlights Once Selected:
• Kitchen: Equipped with a gas cooktop, quartz countertops, stainless steel appliances, and a built in Lazy Susan for smart storage. Choose from a selection of upgraded tile options to personalize your space.
• Open Concept Living: An expansive layout with no wasted space, perfect for both everyday living and entertainment.
• Private Flex Space: Featuring an electric fireplace, French doors leading to the backyard, and a dedicated laundry room with built-in cabinets and a storage closet. This versatile area can serve as a home gym, game room, or entertainment lounge or just formal dining.
• Primary Suite: Boasts a wide closet, modern LED vanity, and a luxurious rainfall walk-in shower.
• Exterior Features: Spacious backyard includes a detached 2-car garage and an electric gate for private drive-up access.
• Brand New Systems: All major systems have been replaced, including foundation, HVAC, tankless water heater, plumbing, gas lines, windows, and electrical, all complete with warranties for peace of mind.
• Located just 8 minutes from White Rock Lake and around the corner from The Dallas Arboretum, enjoy easy access to trails, parks, dining, shopping, and major highways. Opportunities like this are rare schedule your private showing today and make this dream home yours.
Location
State TX
County Dallas
Direction USE GPS
Rooms
Dining Room 0
Interior
Interior Features Built-in Features, Open Floorplan, Pantry
Fireplaces Number 1
Fireplaces Type Electric
Appliance Dishwasher, Gas Cooktop, Microwave, Tankless Water Heater
Laundry Electric Dryer Hookup, Washer Hookup
Exterior
Garage Spaces 1.0
Fence Wood
Utilities Available City Sewer, City Water
Roof Type Shingle
Total Parking Spaces 2
Garage Yes
Building
Story One
Foundation Pillar/Post/Pier
Level or Stories One
Schools
Elementary Schools Reinhardt
Middle Schools Gaston
High Schools Adams
School District Dallas Isd
Others
Ownership Florida Business Development, LLC
Acceptable Financing Cash, Conventional, FHA, VA Loan
Listing Terms Cash, Conventional, FHA, VA Loan
Special Listing Condition Aerial Photo
Virtual Tour https://www.propertypanorama.com/instaview/ntreis/20964506






